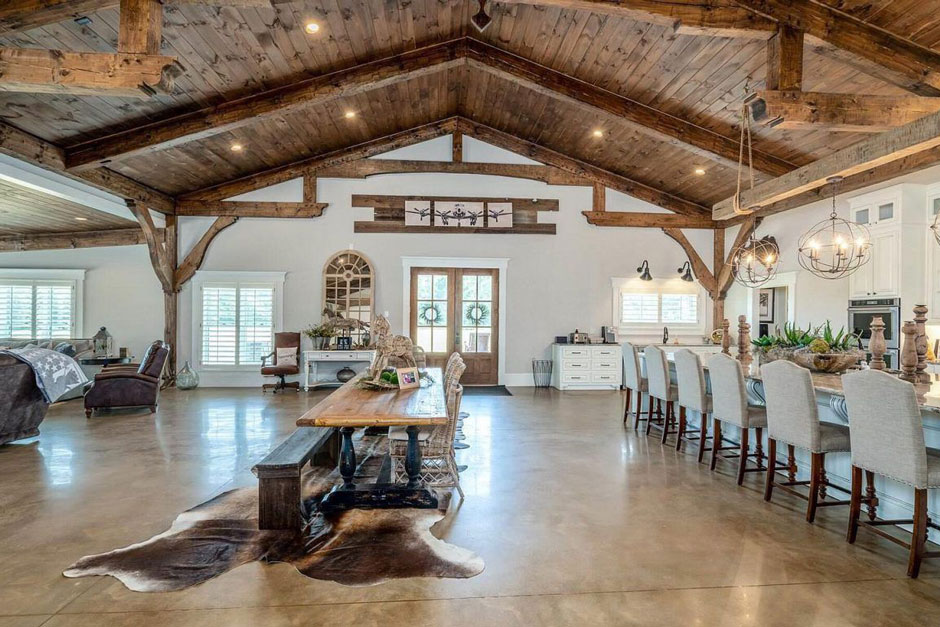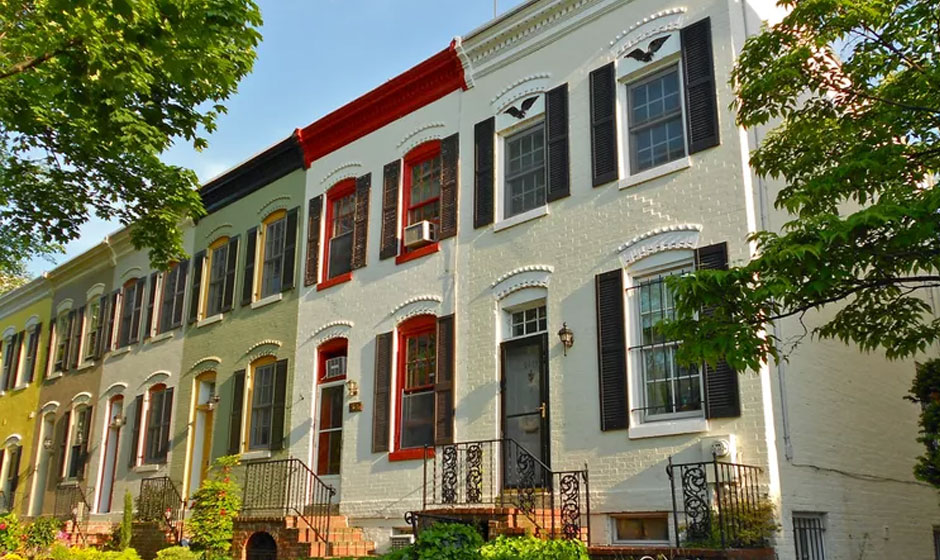Are you a fan of the popular HGTV show Fixer Upper? Have you seen the episode where Chip and Joanna converted a traditional horse barn into a modern family home, or “barndominium,” as they like to call it? If so, you’re in luck! In this guide, we will show you how to create your very own farmhouse barndominium interior that will make your dream of living in the countryside a reality.
What is a Barndominium?
The term “barndominium” was coined by a real estate developer named Karl Nilsen in 1989. He wanted to create a community for horse lovers where they could live and keep their horses in the same place. The concept of using barns as versatile farmhouses has been around for centuries, as farmers in Germany and the Netherlands used their barns as both a place to keep their livestock and produce and a place to live. The living quarters were usually at one end of the barn while the animals and crops were kept on the sides.
Nowadays, a barndominium is a house plan structure that looks like a stylized farmhouse. It can be used as a home, workshop, or even a commercial space. There are two ways to make a barndominium: you can retrofit an existing barn to make it livable, or you can use a pre-made steel barn-like building with a living space. Whichever option you choose, the inside of a barndominium will have a similar look and feel.
Key Features of a Barndominium Interior
When designing the interior of a barndominium, there are some key features that you should keep in mind. Barndominiums have some unique elements in common, so it’s important to work around them to get the best results.

Open-Concept Floor Plan
Most barndominiums are constructed without any interior walls, which means you’ll have a huge open space to work with. This open-concept floor plan gives you a lot of creative freedom to design the interior however you want. You can choose to add some walls to create separate rooms or you can keep the space wide open. Most homeowners prefer the latter because it gives them more flexibility and a modern vibe.
High Ceilings With Gambrel Roof
One of the key features of a barndominium is its roof. It’s called a gambrel roof, which means it has two sides that slope at two different angles. This unique roof style is a nod to the barndominium’s traditional barn origins and gives it a really cool farmhouse look.
But the gambrel roof isn’t just for looks – it also has a practical purpose. It gives the barndominium extra ceiling height, which makes the inside look even more spacious. Plus, with a taller ceiling, you can add a loft with slanted walls that match the slopes of the roof. This gives you even more options for using the vertical space in your barndominium.
Concrete or Wood Floors
When it comes to the flooring in a barndominium, you’ll usually find either concrete or wood subflooring. This type of flooring goes well with most house designs, especially the modern farmhouse style.
A lot of homeowners actually choose to keep the concrete or wood as their main flooring because it’s durable and looks great without any extra work. But, if you want to add your own personal touch, you have plenty of options for rugs and other floor coverings that will complement the overall design.
Industrial and Rustic Elements
To achieve that perfect farmhouse look, you need to incorporate industrial and rustic elements into your barndominium’s interior design.
Decorating Tips For Your Farmhouse Barndominium Interior Now that you know the key features of a farmhouse barndominium interior, it’s time to start thinking about how to decorate it.
Here are some tips to help you create the perfect space:
- Embrace Rustic Elements: Barndominiums are all about combining the rustic charm of a barn with the modern conveniences of a home. So, when it comes to decor, don’t be afraid to embrace those rustic elements. Think distressed wood, metal accents, and natural materials like linen and burlap.
- Keep It Simple: The open-concept floor plan of a barndominium means that you don’t want to clutter the space with too much furniture or decor. Stick to the essentials and choose pieces that serve multiple purposes, like a coffee table that doubles as a storage trunk.
- Add Textures: Texture is key to creating a cozy and inviting space. Add plush rugs, throw pillows, and blankets to make the space feel warm and welcoming.
- Use Lighting to Your Advantage: Because barndominiums have high ceilings and open spaces, lighting is especially important. Consider adding statement light fixtures, like a chandelier or pendant light, to anchor the space and provide a focal point.
- Incorporate Greenery: Adding plants to your barndominium interior is a great way to bring the outdoors in and add some life to the space. Plus, plants help purify the air and can even improve your mood!
Wrapping Up Designing a farmhouse barndominium interior is all about combining rustic charm with modern style. By embracing the key features of a barndominium, like the open-concept floor plan and gambrel roof, and incorporating cozy textures and natural materials, you can create a space that is both functional and beautiful.
Whether you’re starting from scratch or retrofitting an existing barn, there are plenty of ways to make a barndominium feel like home. So, gather some inspiration, roll up your sleeves, and get ready to create your dream farmhouse barndominium interior.


